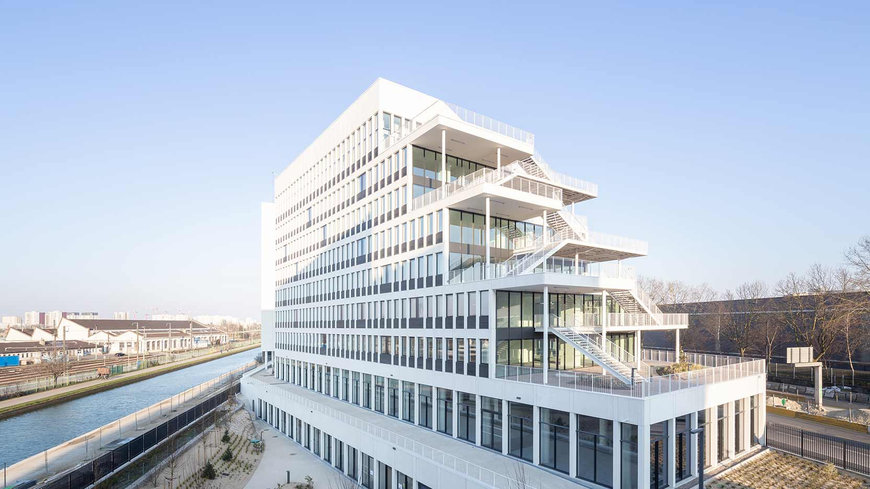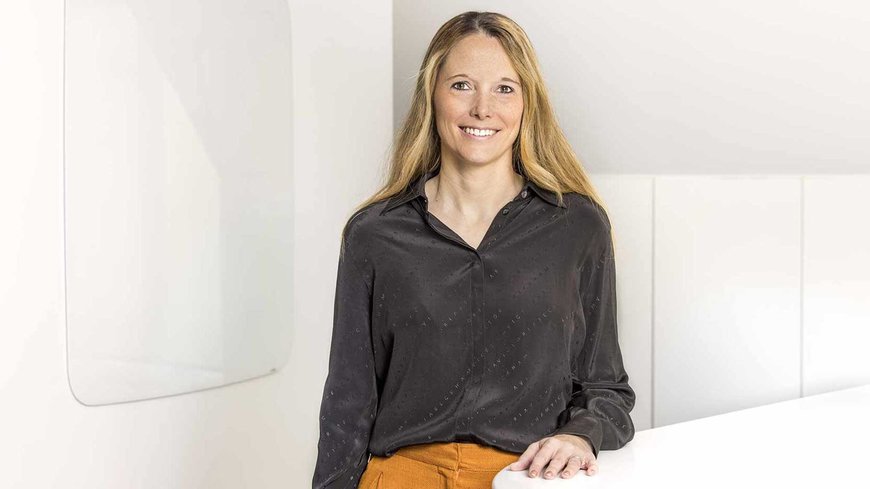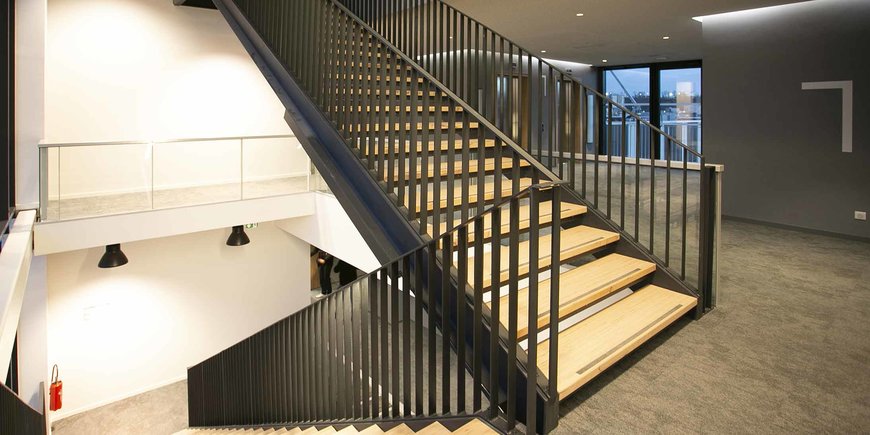BNP Paribas Real Estate and GA Smart Building deliver Irrigo, an office building on the banks of the Canal de l’Ourcq in Bobigny
Following completion of Luminem in 2017, BNP Paribas Real Estate and GA Smart Building have just delivered the second phase of this project in Bobigny to DEA Capital Real Estate and Anacap Financial Partners (Anacap): The Irrigo building, with 16,400 m² of office and service space, comprises eight levels over two underground levels designed for parking and with services on the ground floor.

Ideally located along the Canal de L’Ourcq, at 27 rue de Paris, Irrigo is part of a dynamic urban fabric undergoing rapid change. It is part of the Canal de l’Ourcq’s “Ecocity” joint development zone project, a large-scale sustainable real estate development plan that aims to enhance and revitalise this area through ecological, mixed-use and connected buildings. Developed by the city of Bobigny and SEQUANO Aménagement, the project includes 140,000 m² of offices, 7,000 m² of local shops, 1,380 housing units, 8,000 m² of public facilities and 20,000 m² of public spaces.
At the foot of metro line 5, at “Raymond Queneau” station, Irrigo enjoys direct access to the heart of central Paris. The site also offers quick access to the ring road and the A3, A86 and A1 motorways. A cycle path around the building provides access to Paris via the Bassin de la Villette.
By 2025, a new interchange will improve access to Irrigo with the T Zen 3, Tangentielle Nord station and line 15 of the Grand Paris Express.
A building with inspired architectue
Designed by the architectural and urban planning agency Leclercq Associés, Irrigo features a harmonious and contemporary architectural design. From an urban point of view, the aluminium, concrete and glass building has a bold and lively façade when viewed from the metro, thanks to the flow of exterior traffic on the spacious landings.
Its V-shaped plan offers beautiful views of the canal from the rue de Paris, bringing this new district to life. The search for comfort, particularly visual comfort, was central to the design of the complex, with naturally lit floor landings and layouts, and large terraces: conceived as gathering and discussion areas, Irrigo’s spaces respond to the growing desire for quality of life at work, in order to live well in the city.

And off-site construction
The building was built according to GA Smart Building’s off-site constructive approach , from FullBIM modelling, through prefabrication of structural elements, facades and comfort equipment in its French factories, to their assembly on site. This method of construction ensures quality of construction and control of deadlines, while reducing the site’s environmental impact and keeping the nuisance for local residents to a minimum. Irrigo is also home to sanitary modules manufactured off-site in one of the French factories of Ossabois, a subsidiary of GA Smart Building. Made from a wooden structure, these modules, which simply need to be connected on-site, include all the equipment (toilets, washbasins, mirrors, hand dryers, etc.) and are of the highest quality.
Offices adapted to new uses: flexibility and agility for employees
The building offers a unique setting adapted to the latest, more flexible and agile ways of working. Indeed, the vast office floors, ranging from 900 m² to 2,000 m², are modular and allow for many types of layouts: open, partitioned or mixed, fixed or mobile for the 1,300 workstations.
The ground floor features many services. Employees will be able to relax and dine on the garden level.
In addition, a business centre, which can accommodate numerous meeting rooms, provides a new dynamic: it encourages projects, fosters dialogue and allows for all types of events. The upper floors offer panoramic views of the city and the Canal de l’Ourcq.
"We are very proud to have been able to participate in the reconstruction of this sector of Bobigny with two office buildings delivered in four years, developed in co-promotion with GA Smart Building. Irrigo makes its home in a new district that combines urban dynamism with a breath of fresh air in a calm and peaceful space," Olivier Bokobza President of BNP Paribas Real Estate’s development activities.
A responsible programme where nature and the environment are central to the project
Nature takes centre stage in this building complex through a landscaping initiative featuring 3,000 m² of planted areas, including 700 m² of gardens designed by Jean-Michel Rameau. Nearly 2,800 m² of accessible, tree-lined terraces and balconies are spread across all floors, offering a privileged working environment for the serenity and well-being of employees. On the top level, the green roof provides a space of approximately 1,000 m² that can be used for company events, sports activities, etc.

Irrigo has strong environmental ambitions and is aiming for HQE® “Very High Performance” and BREEAM® “Excellent” certifications. Ahead of its time, it has been part of the E+C- (Positive Energy & Carbon Reduction) level E2C1 approach since its design, which prefigured the RE2020 (Environmental Regulation 2020).
"We are pleased to deliver this second building complex, which was developed in conjunction with BNP Paribas Real Estate and designed once again by Leclercq Associés. Together, we were able to design offices that respond to new ways of working: comfortable and efficient, with a strong architectural identity. The result of close collaboration with Sequano Aménagement, Irrigo fits in perfectly on the banks of the Canal de l’Ourcq and within the Ecocity project, which is taking shape," Frédéric Celdran Managing Director of the Development and Services Division of GA Smart Building.
Datasheet
- Contracting Authority: GA Smart Building and BNP Paribas Real Estate
- Project management: Leclercq Associés
- General contractor: GA Smart Building
- Investors: DEA Capital Real Estate and Anacap Financial Partners (Anacap)
- Surface areas: 16,400 m² of offices and services; 3,000 m² of green areas, including 700 m² of garden
- Labels and certifications: HQE® “High performance” level, BREEAM® “Excellent” level, E+C- approach level E2C1
- Delivery: February 2022
GA Smart Building products:
- Vertical and horizontal Air Treatment Modules (ATMs)
- Cristal triple-bay aluminium windows and frames with motorised blinds
- Die-cast concrete facades produced off-site, powder-coated aluminium, galvanised louvres and glass panels
- Automated lighting with intelligent sensors developed by GA Smart Building
- Galaxy Pilot® consumer monitoring and control software with artificial intelligence
- Off-site sanitary modules produced by Ossabois
Architecture sheet
Although it was designed before the pandemic and the necessary rethinking of everyday places, Irrigo is completely in line with the demands of new workplaces, considered above all as spaces for meetings, exchanges and life.
Urban ambition
Irrigo is part of a changing urban fabric, in a diverse set of buildings that will evolve within the framework of the Ecocity project. The building is a complement to its neighbour Luminem, the headquarters of the Caisse Centrale de la Mutualité Sociale Agricole, also built by Leclercq Associés in 2017, which was the first step in the redevelopment of this new district. Located between Canal de l’Ourcq to the north and rue de Paris to the south, Irrigo marks the entrance to Bobigny from Romainville or Pantin, and offers an elegant, contemporary and harmonious facade in aluminium, concrete and glass as a first image of the city. Metro line 5 runs diagonally across the site below ground.
Irrigo aims to take advantage of this constraint to create a link between the city and the canal banks. Its V-shaped plan offers beautiful views of the canal from the rue de Paris, preventing a monotonous linear appearance and bringing life to this new district. Irrigo is located two hundred metres from the Raymond Queneau metro station on line 5. When viewed from the metro, the building has a bold and lively façade, thanks to the flow of exterior traffic on the spacious landings.
Space that provides pathways, light and views
At the junction of two V-shaped structures, a large vertical gap surrounded by glass serves as a stage for the building’s main circulation systems – lifts and stairs. From the light-filled landings, users can enjoy views of the canal to the north and Romainville hill to the south. The complex is set on a generously proportioned base with plenty of windows, designed to house all the project’s common areas: auditorium, fitness centre, cafeteria, meeting rooms, etc. A shop is located in the corner, just to the right of the building’s entrance.
The main access is from the rue de Paris, through a large gate opening onto a courtyard with a small garden, which is crossed to reach the hall. Our plan allows the canal to be seen from this space. As one ascends, the floors are gradually reduced to make room for a very comfortable south-facing eighth-floor terrace. Each floor has a succession of very large terraces and balconies. As a nod to the neighbouring Luminem, external stairs link these spaces, offering the possibility of an architectural walk. Coming from the upper floors, they lead to a large planted terrace on the second floor. From there, a large staircase leads to the ground floor entrance courtyard.
Designed as places of exchange and encounter, as places to be explored, Irrigo’s spaces allow you to feel like a traveller in your own workplace.
www.ga.com

